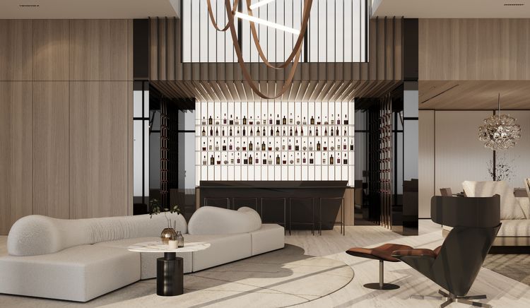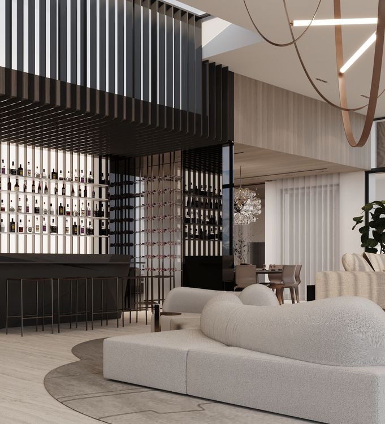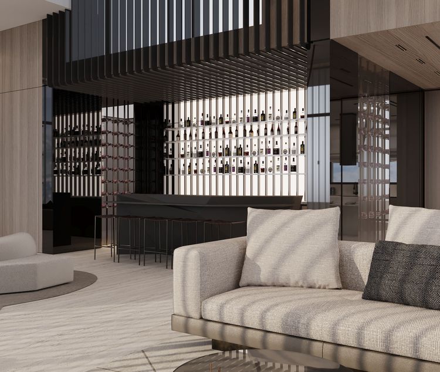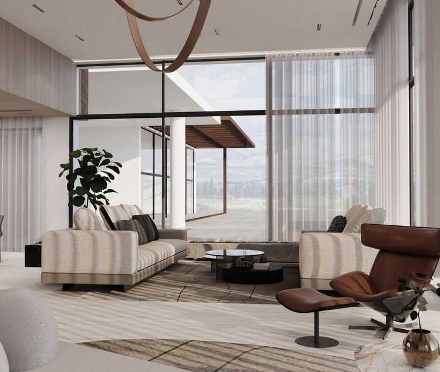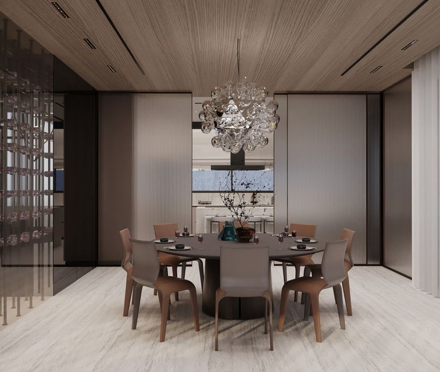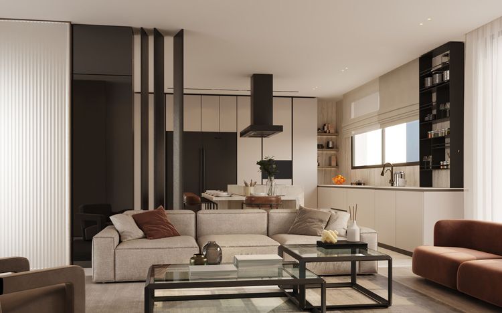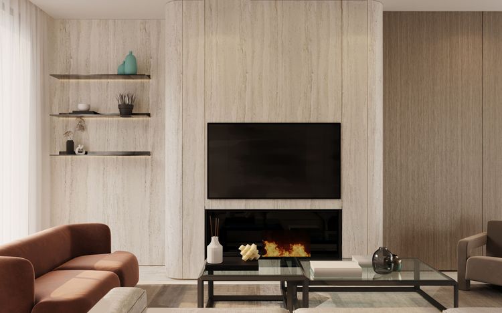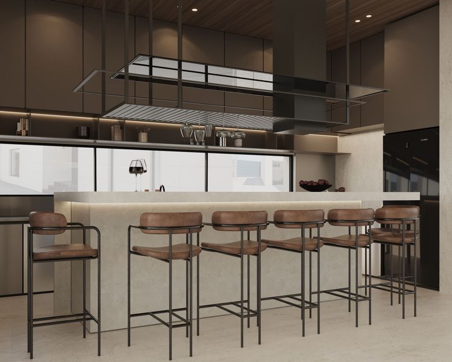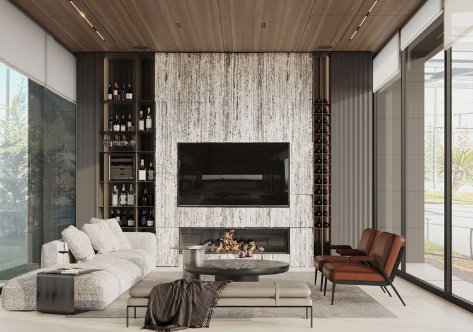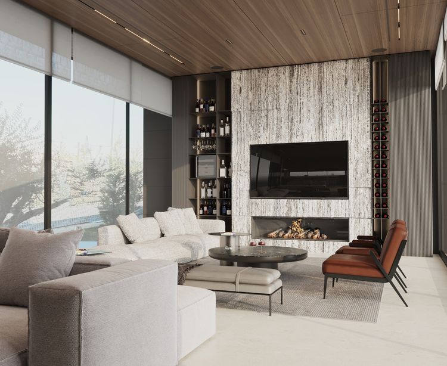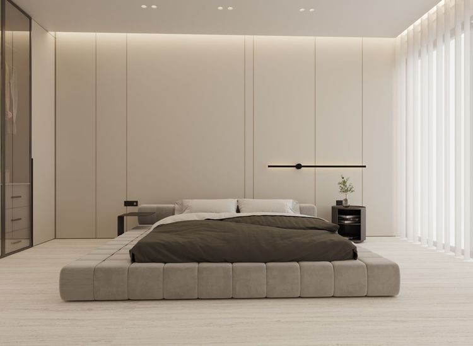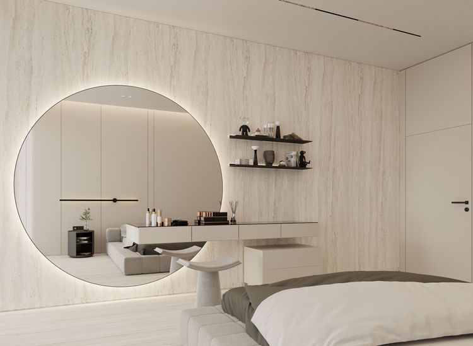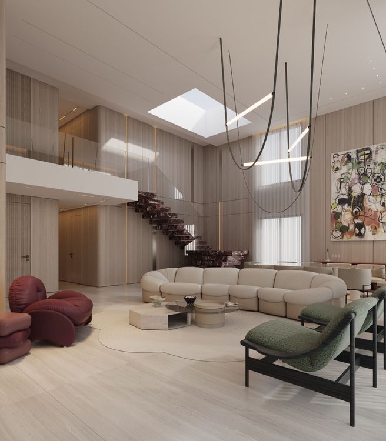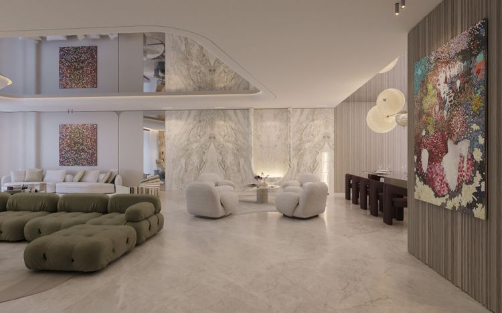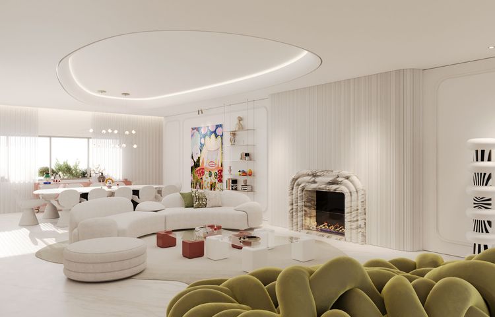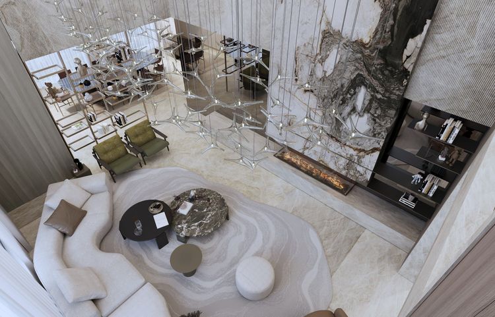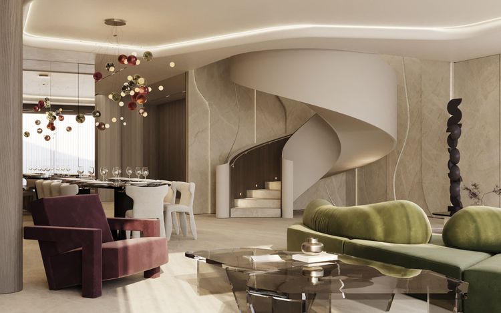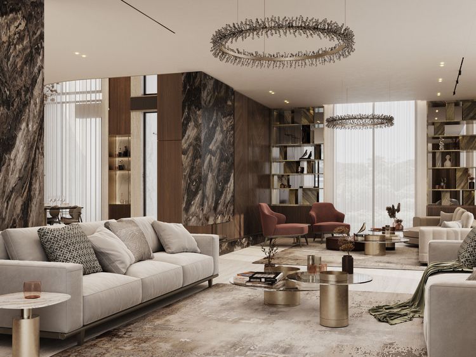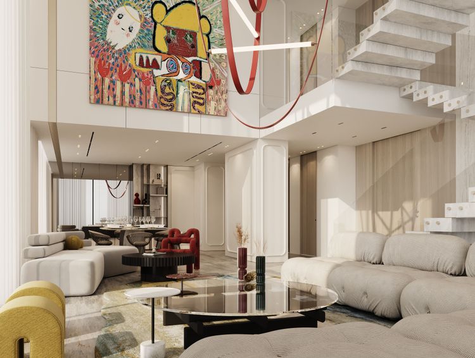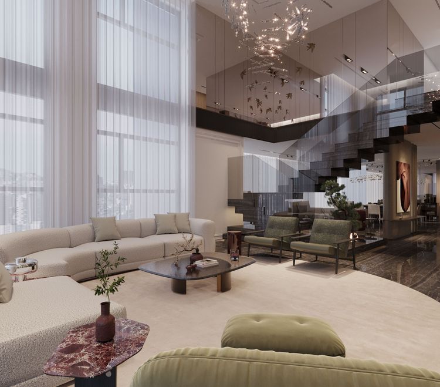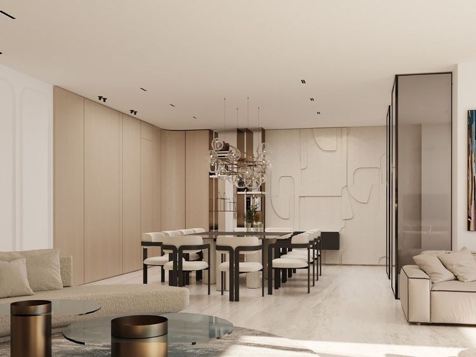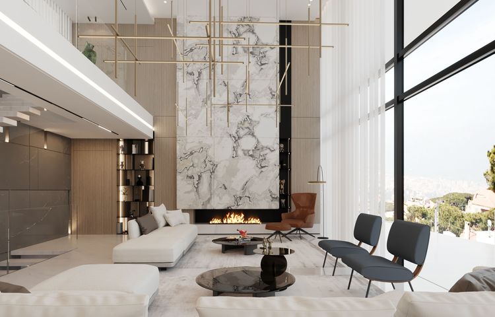
SH66 - Residential Project
Project Description
This tranquil retreat, spanning 36,000 square meters in a lush green valley, offers an ideal escape. The property features a main villa, a guest house, a private chalet, and a charming farm, all seamlessly connected, with a large pool as the central element. Inside the villa, a double-height open space impresses with a striking bar area framed by floor-to-ceiling metal beams and warm walnut wood cladding, while sliding doors connect to an inviting kitchen and living area. The guest house provides two master bedrooms and a cozy shared seating area with a kitchenette. The chalet exudes rustic charm, with a stone chimney, an industrial kitchen, and a spacious island perfect for family gatherings.
Project Details
Portfolio Category : Interior
Status : Completed

