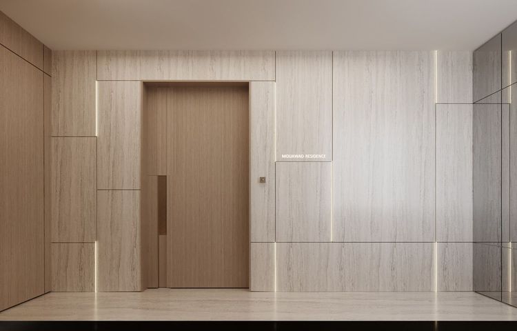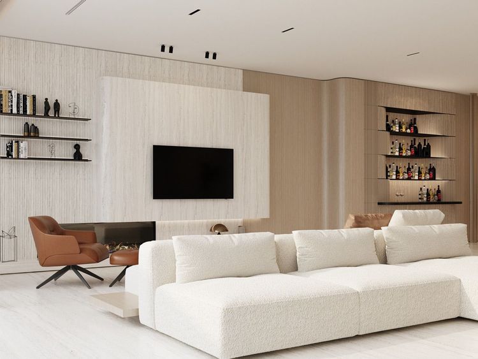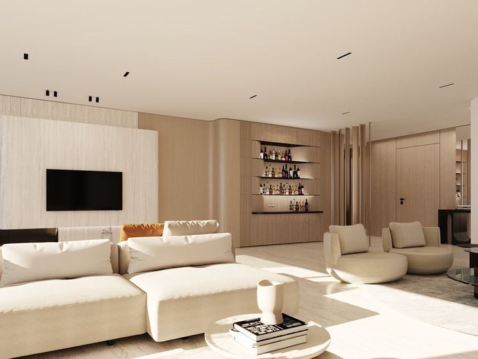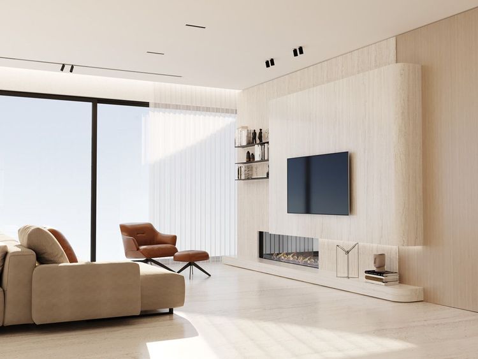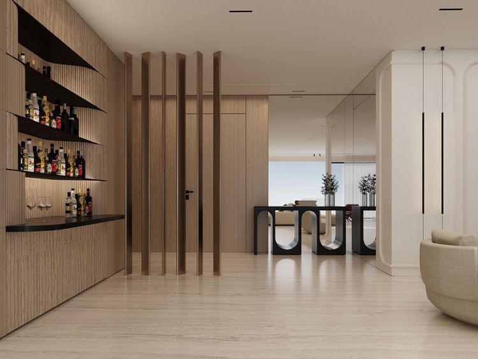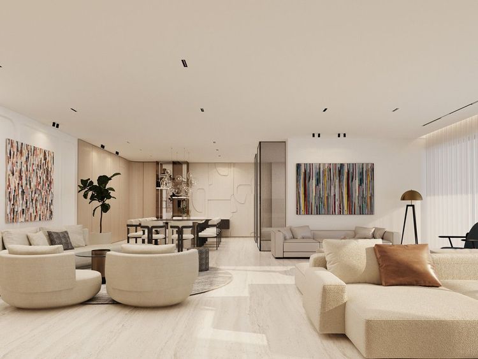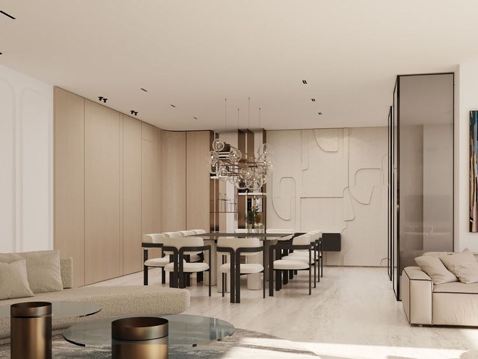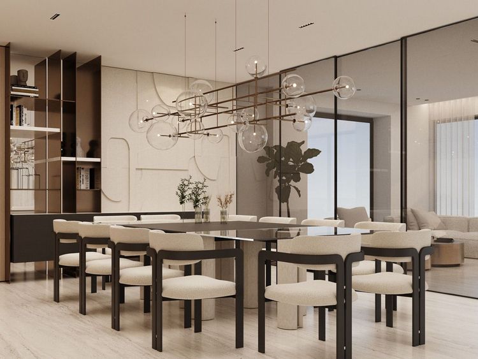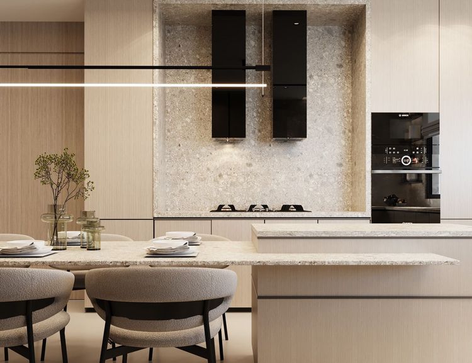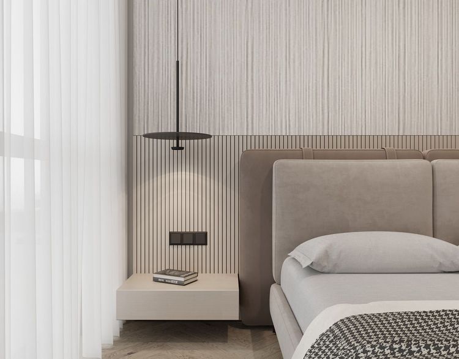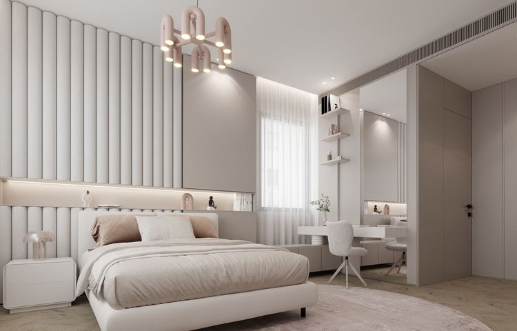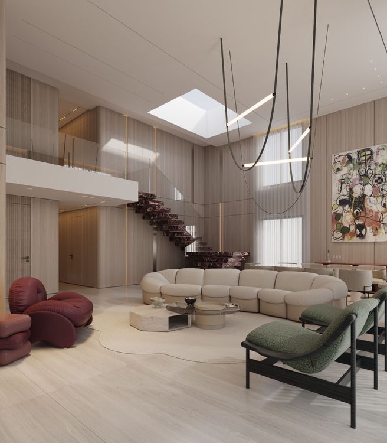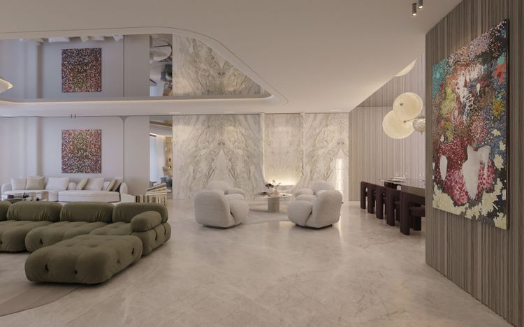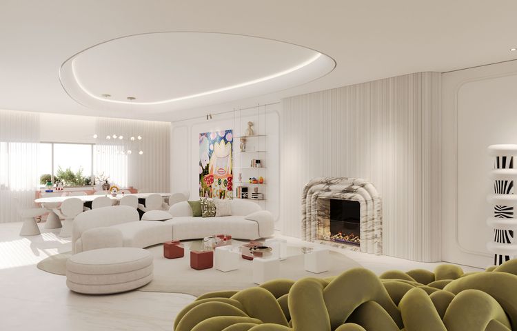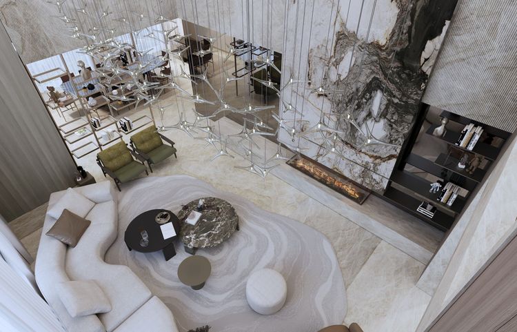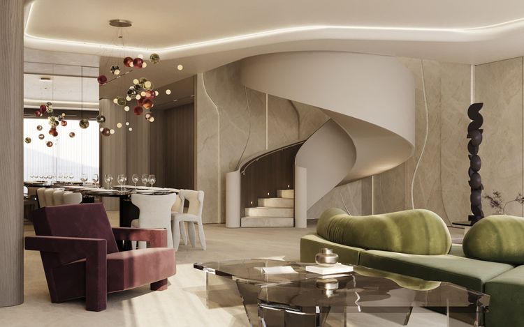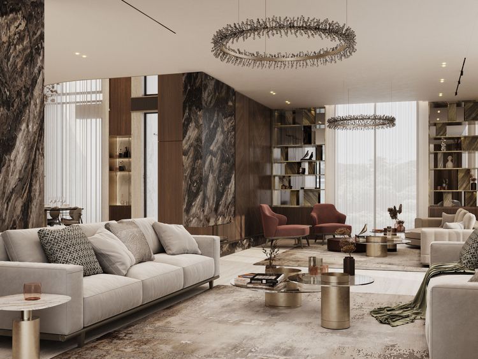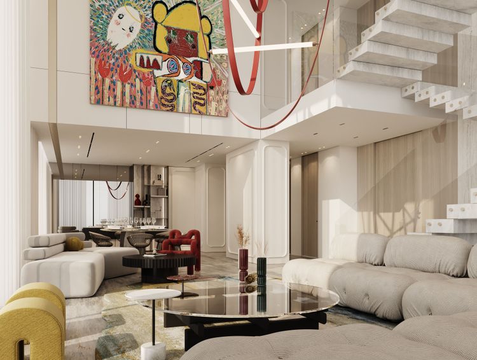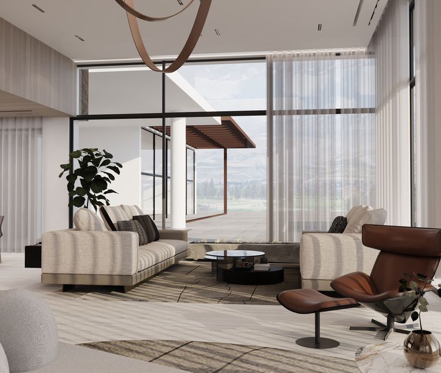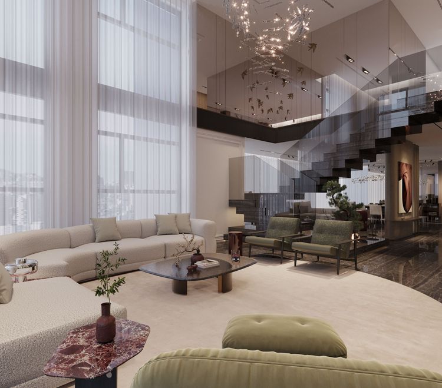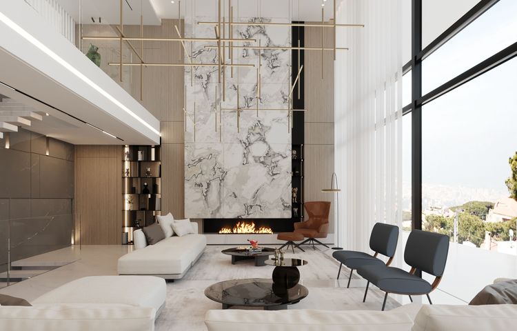
SH63 - Residential Project
Project Description
Welcome to the SH63, where luxury meets modern design. As you step inside, you'll notice the sleek travertine flooring that flows effortlessly throughout the living spaces, drawing your eye to the curvy bar area—truly a sophisticated focal point. The floor-to-ceiling horizontal windows bring in lush greenery, creating a beautiful connection between the indoor and outdoor spaces. The bedrooms are designed with a minimalistic approach, offering a serene retreat from the hustle and bustle. One of the standout features is the dining area, which opens up to the salon. Here, an artistic 3D stone wall adds a stunning touch of texture and elegance, elevating the overall aesthetic of the apartment. It's the perfect space for both relaxation and entertaining.
Project Details
Portfolio Category : Interior
Date : 2022-12-11
Status : Completed

